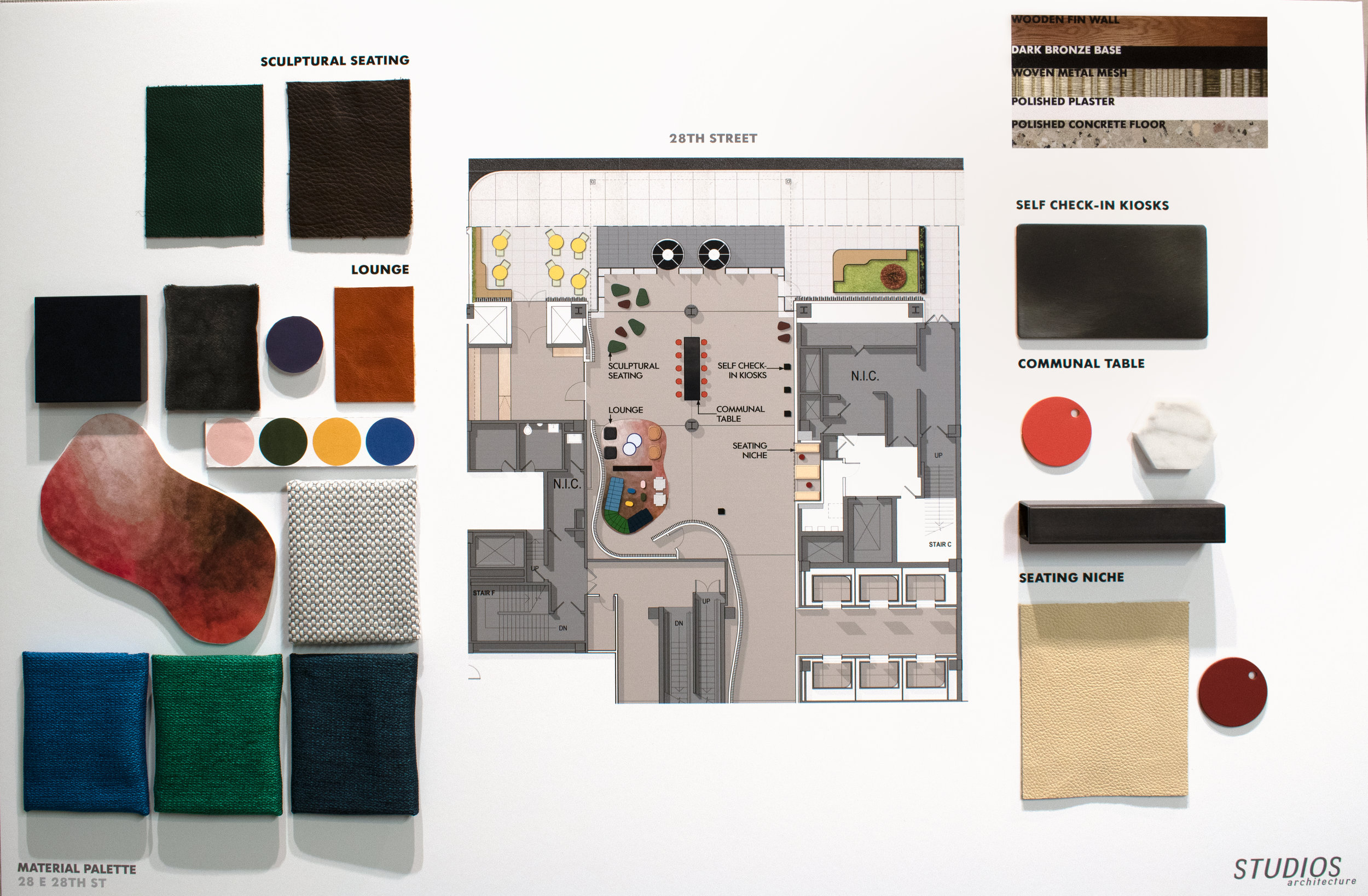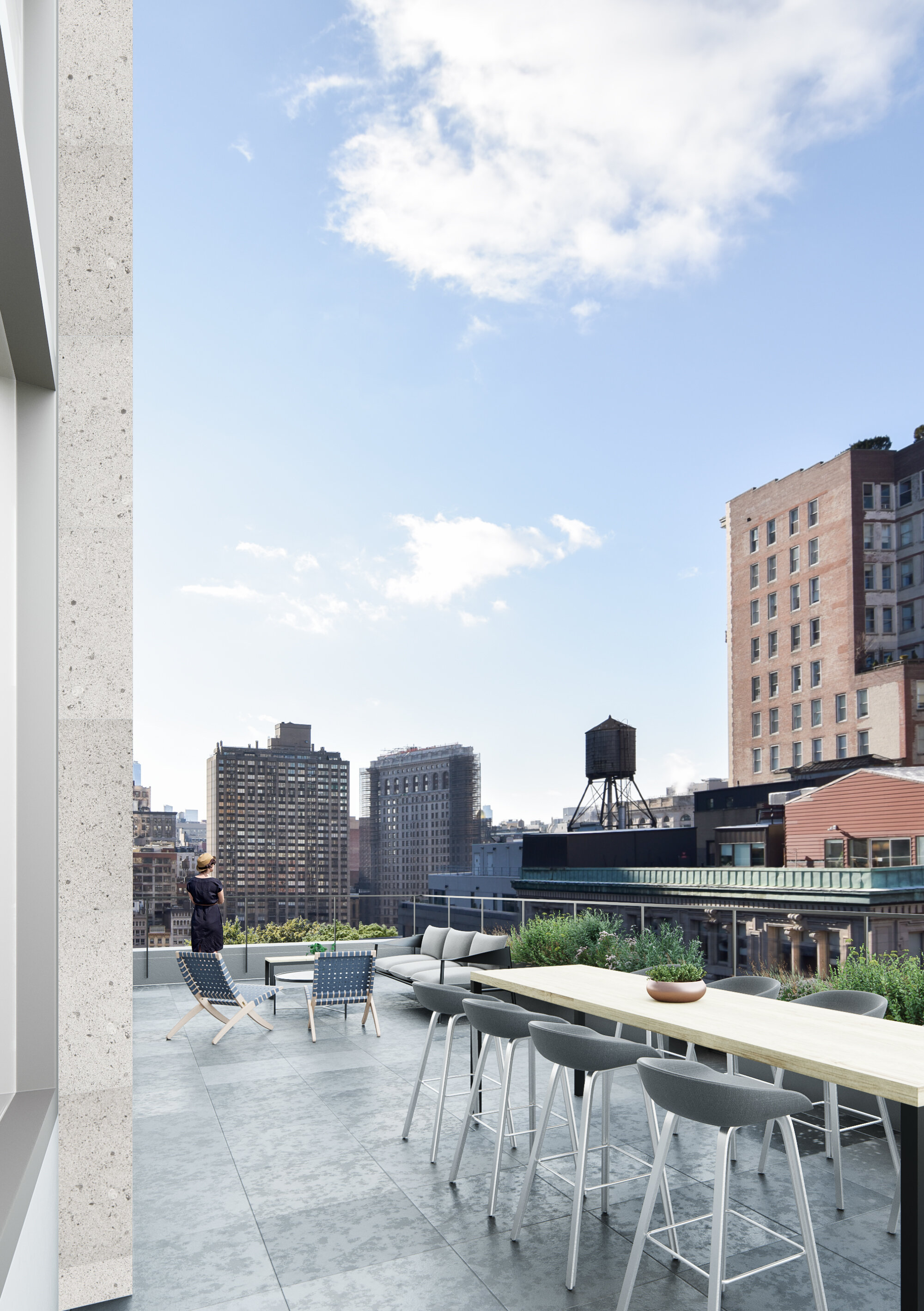Project start & completion dates: April 2019-July 2022
The overarching goal for this major building repositioning project was to enhance and evolve the existing mid century modern fabric towards a more contemporary aesthetic and functionality, with more hospitality focused design sensibilities. There’s an understanding and respect for what was there throughout all the design interventions, which includes the following:
8,000 sf through block lobby connecting 28th and 27th Streets
2 story retail glass box enlargement at street level with Whole Foods as the anchor tenant
2 story office glass box enlargement at existing level 13 setback
Façade recladding across the 3 building frontages
The design concept that unified these interventions is the implementation of a stronger sense of verticality and elegance throughout the building created by the vertical fin wall vocabulary that transforms in scale, materiality and effect. We strived to create a unifying concept that was adaptable enough to embrace the inherent variabilities that our building/site presented us with. At the core of these interventions was a strong desire to instill more of a hospitality type environment, with the through-block lobby design setting the tone.
Throughout the lobby is a serpentine wooden fin wall that undulates to form pockets of program while also directing through-block circulation. This feature is highlighted with a continuous ceiling light cove and horizontal datums that accentuate the curvature of the wall. We selected the material and finish of this wall to emphasize the warm/welcoming hospitality look/feel our client desired. Lastly, we were able to strike a balance between sophistication and approachability with our FFE that further solidified the warm hospitable feelings we sought to evoke throughout this space.
I was largely responsible for leading the design, coordination and management of the lobby interior through-block design from everything ranging to the featured serpentine wood fin wall, down to the contrasting leather stitching on the custom banquette within the 28th St lobby.
Specifically for this wood fin wall, Largely responsible for design development since project inception. Involved sketches, renderings, revit dynamo plug-in to optimize iterations, material studies, physical models, detail refinements, lighting coordination.
Responsibility as lead designer/coordinator continued through construction. Involved CD’s, samples/shops reviews, mock-up reviews, regular site visits, intensive coordination w/ contractor, fabricators, consultants and client.
Lead responsibilities continued through completion. Involved field reports, punch lists, intensive coordination w/ contractor, fabricators, consultants and client.
Led lobby FFE design throughout project. Involved materiality/finish studies, sample reviews, renderings, furniture layouts, coordination w/ vendors, fabricators, contractor, client.
Led design direction for through-block mural, by providing artistic references and stylistic frameworks.
Played another primary role throughout the lobby exterior design. Involved sketches, optimized design iterations, materiality/finish studies, detail development, sample reviews, renderings, coordination w/ consultants, fabricators, contractor, client.
Led Madison Ave facade design throughout project. Involved sketches, optimized design iterations, materiality/finish studies, detail development, sample reviews, renderings, coordination w/ consultants, fabricators, contractor, client. Including supplemental efforts that proposed murals instead of the original metal fin wall assembly.













































