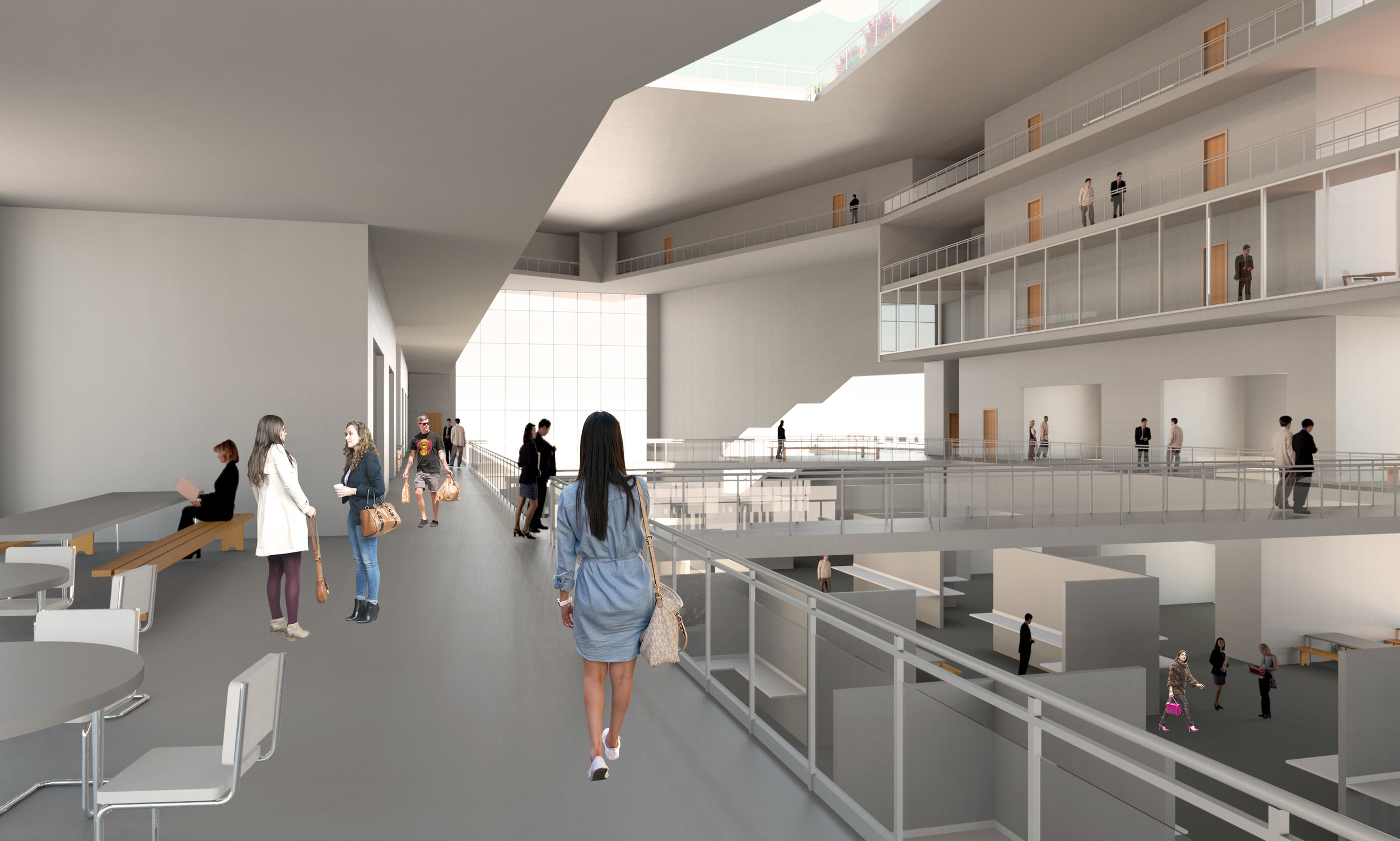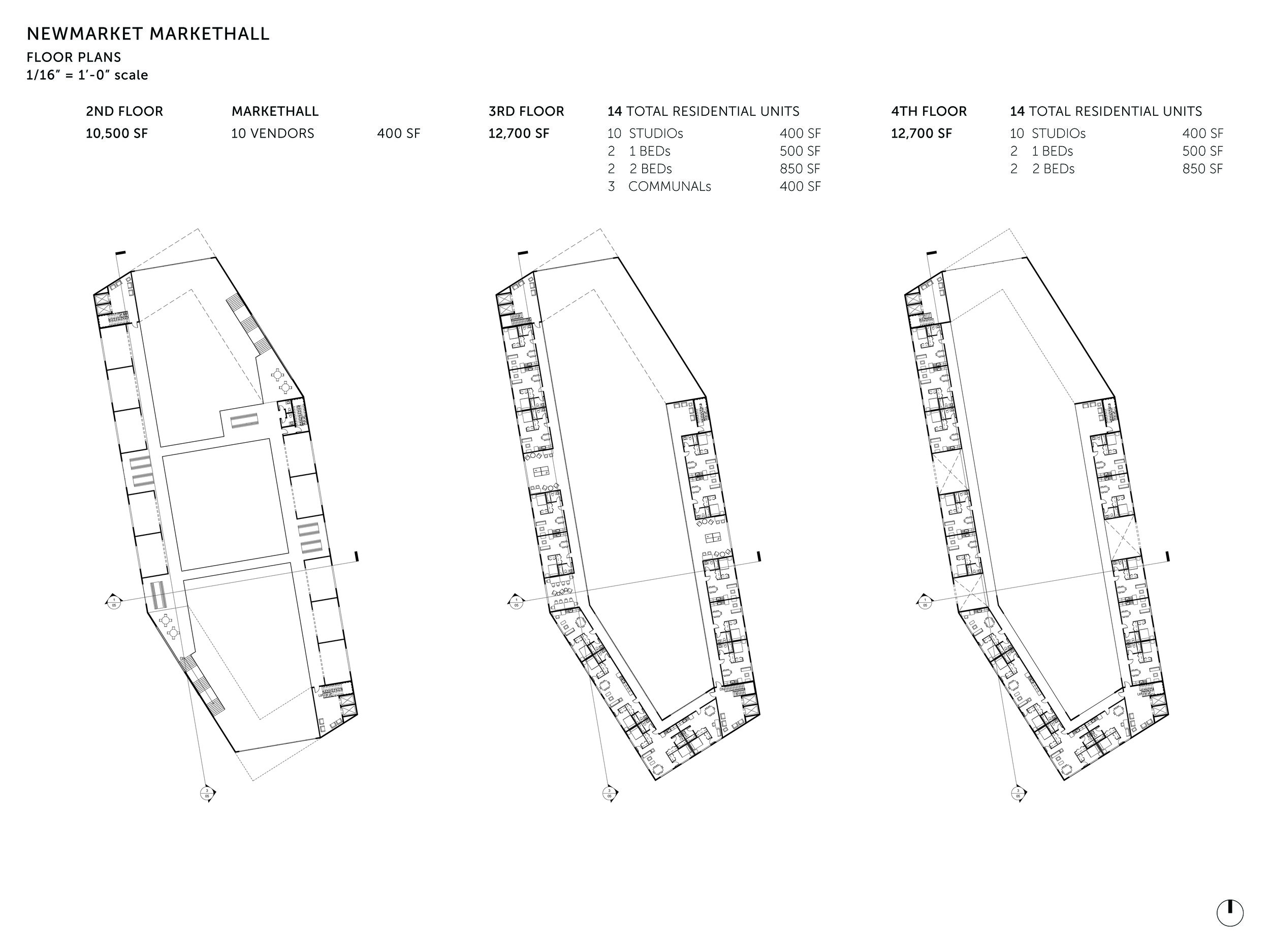1
2
3
4
5
6
7
8
9
10
11
12
13
14
15
16
17
18
19



















Student Project:
Newmarket Hall is a proposal for a contemporary food markethall and residential hybrid building that creates a strong sense of community on Newmarket Square in Boston. This area is highly industrialized and and severely lacks aspects that are attributed to thriving urban spaces, such as walkability, sustainable green spaces, and diverse building programs including public amenities. These issues were addressed with a community focused masterplan that was a collaborative effort with classmates. My personal site intervention aligns with our masterplan by activating underutilized open space, and encouraging circulation throughout the network of new and enhanced existing green spaces. My architectural design intends to equally resonate with both the purist and the tourist, by introducing an exciting public program that would provide both a highly accessible community resource and an inviting attraction to others. This intention is further emphasized by pairing the markethall with residential units on the upper floors where shared amenities are celebrated throughout, most notably on the 6th floor elevated courtyard that’s complimented with an expansive glazed skylight.
MASTERPLAN EXTENTS
REDISTRIBUTE LOADING TOWARDS INTERIOR OF PARCELS, REDUCE STREET WIDTHS, PROVIDE PEDESTRIAN ACCESS
RETAIN EXISTING FOOD DISTRIBUTION FABRIC & CULTURE BY INTRODUCING FOOD-RELATED PUBLIC AMENITIES
APPROACH FROM SUBWAY STATION
FIRST LOOK
MARKETHALL 2ND LEVEL
RESIDENCE 4TH LEVEL
RAISED PUBLIC PARK 6TH LEVEL
APPROACH FROM PUBLIC SQUARE