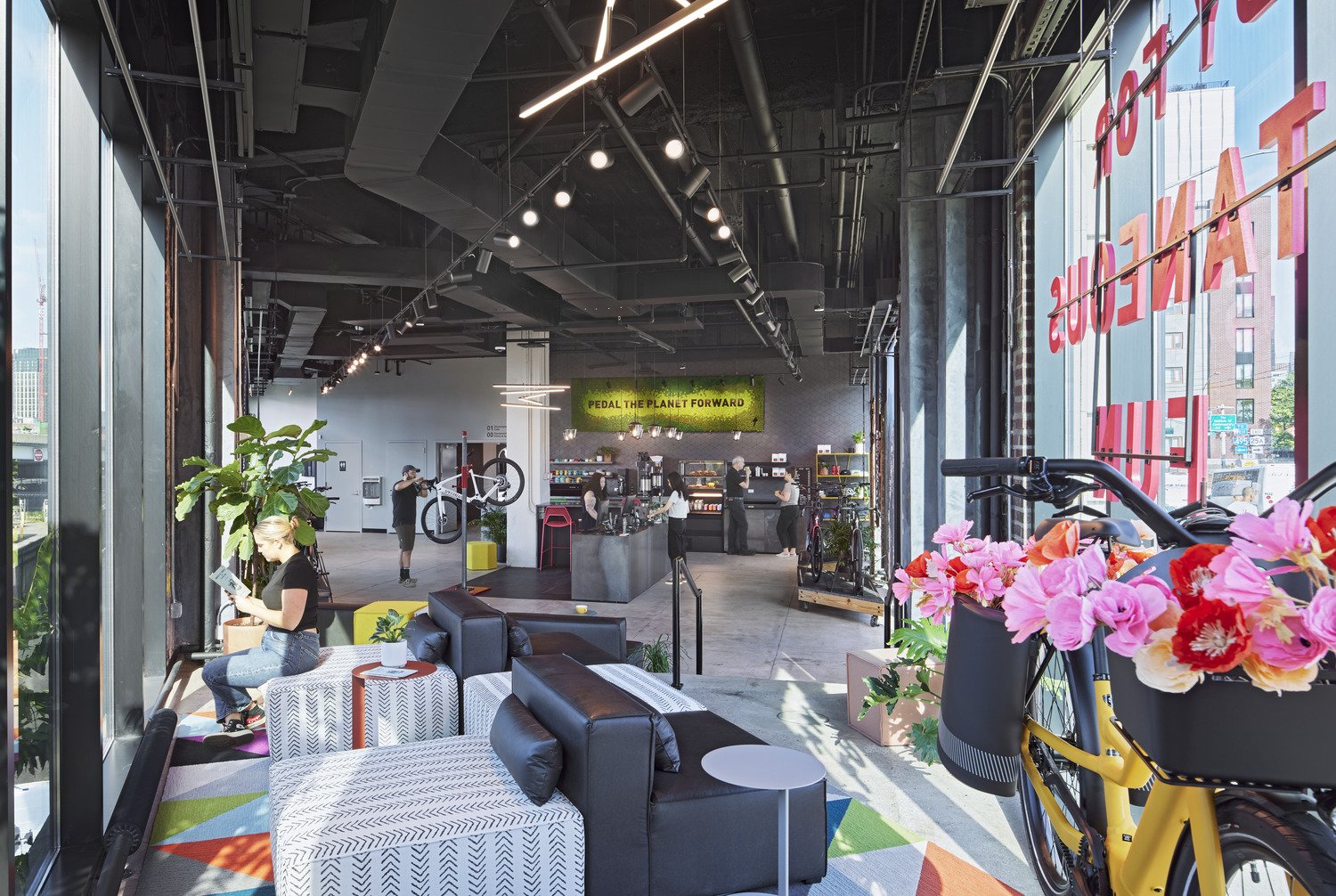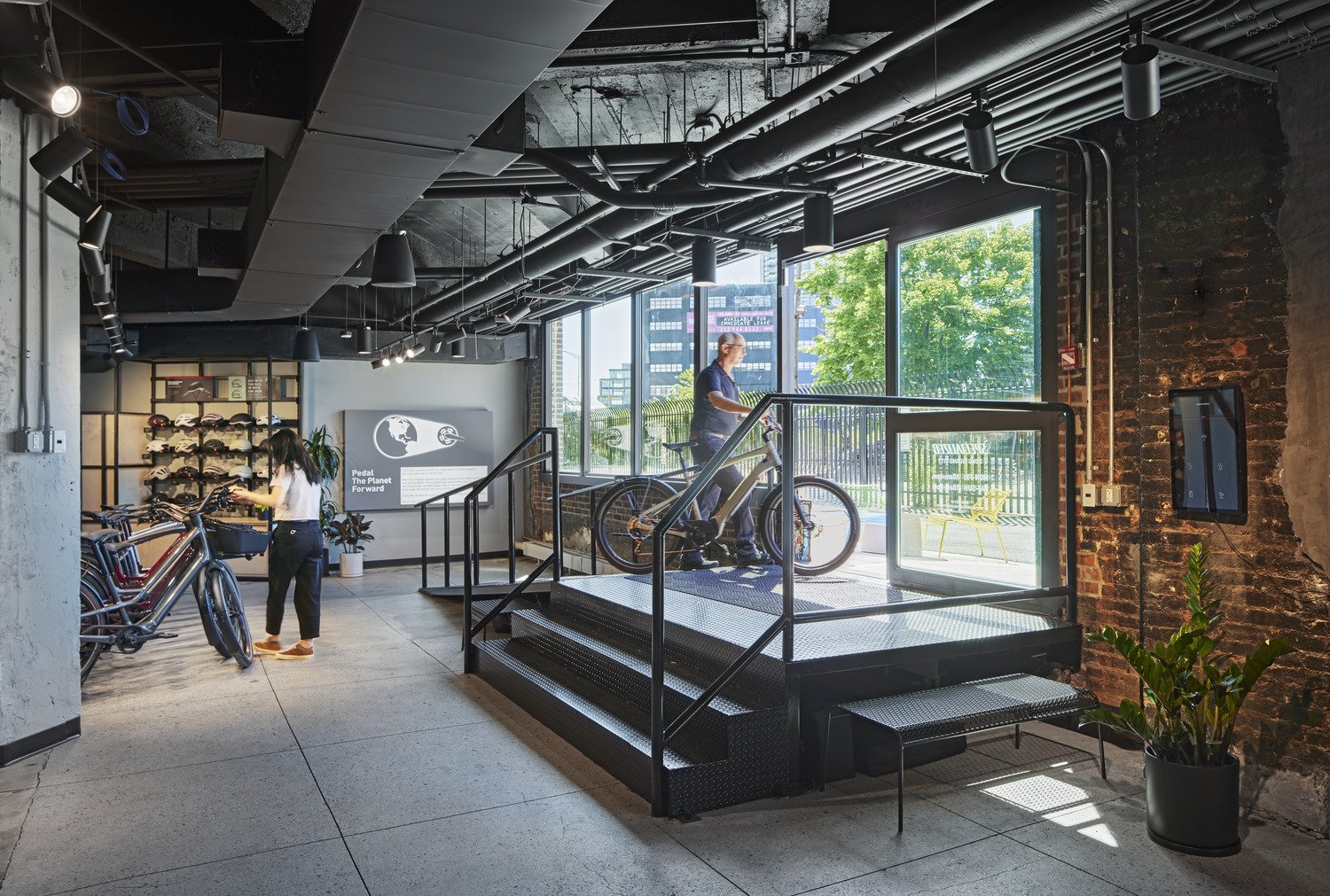SPECIALIZED LIC
Project completed in June 2022
Project Description:
Designed in collaboration with the Specialized design team, this retail location occupies a corner of the triangular footprint of the Paragon Building, a neo-classical former factory building in Long Island City.
The interior embraces the industrial building bones and reflects the neighborhood context, while contrasting the refined bicycle forms.
This space transcends conventional retail by creating a multi-faceted experience for visitors. By providing amenities like a brand forward coffee shop and an inviting lounge area that’s juxtaposed with an outdoor vegetated space, the consumer experience is heightened beyond simply pursuing products.
This utility is furthered by providing the ability to have bikes and equipment serviced within the repair shop and tested along the runway in the rear yard below the street level shop.
Project Roles:
I played the architectural leading role through the Construction Administration phase of the project. This involved leading meetings, reviewing samples and shop drawings, conducting regular site visits while producing field reports and punch lists along the way. My previous experience with seeing projects through from start to completion enabled me to seamlessly integrate into this project at the beginning of CA, while not being involved with this prior. I confidently led our coordination efforts with the client, contractor, consultants and fabricators until the project was completed.









